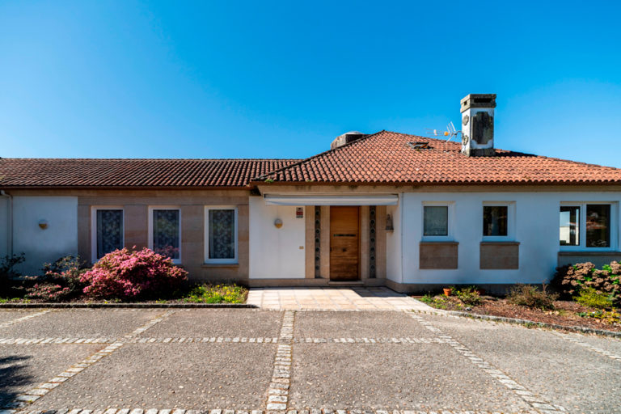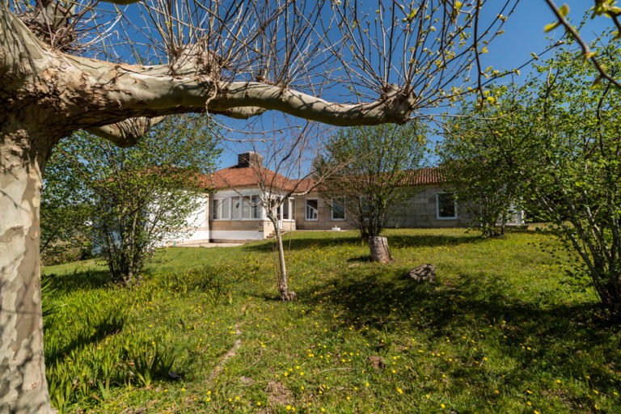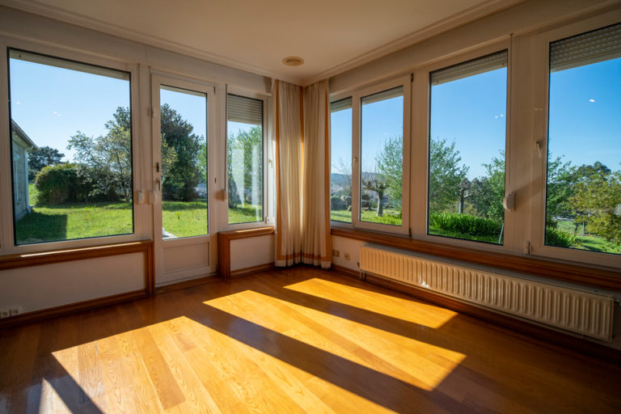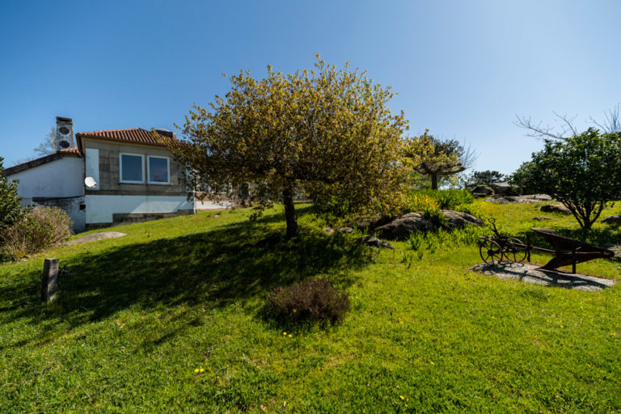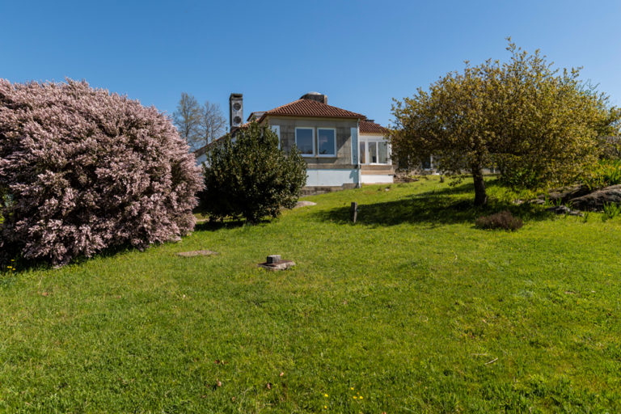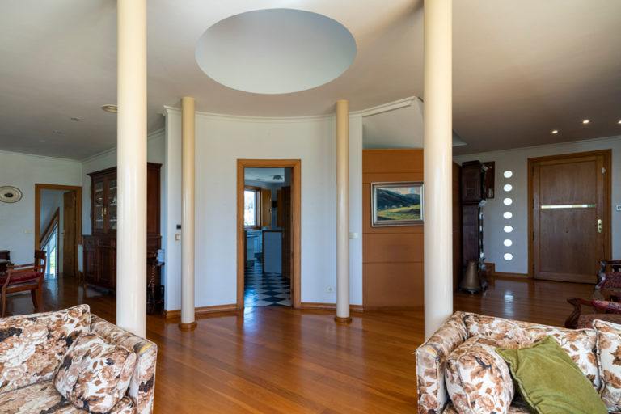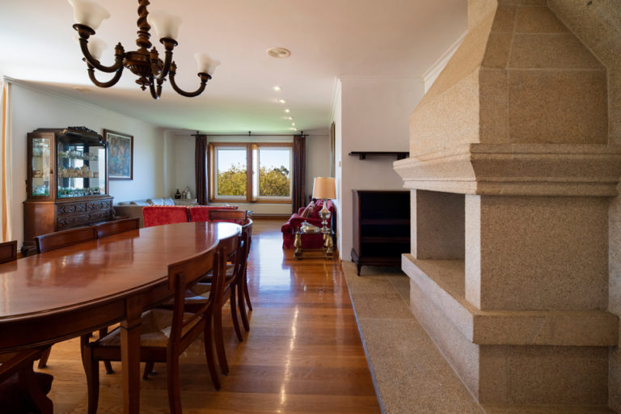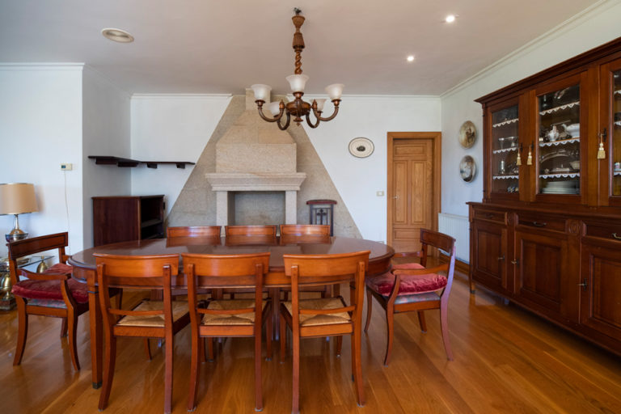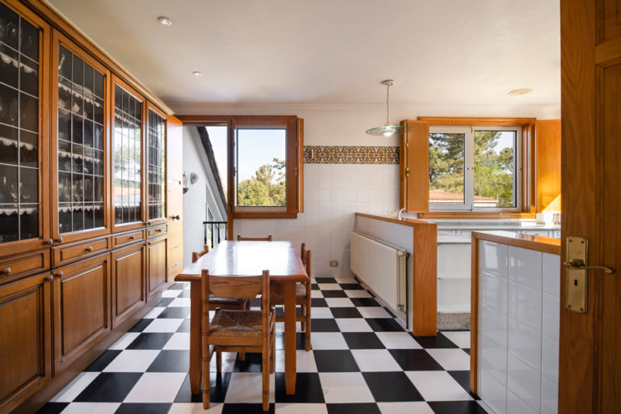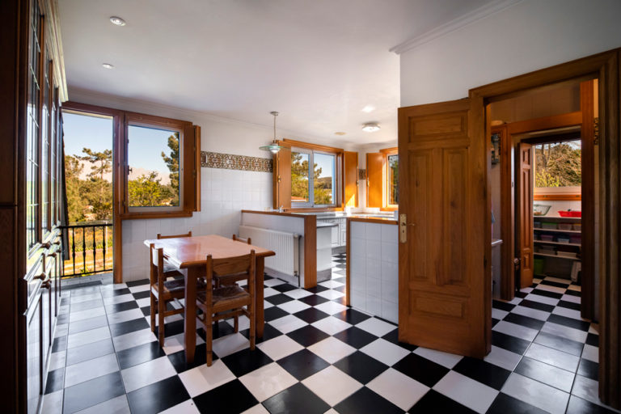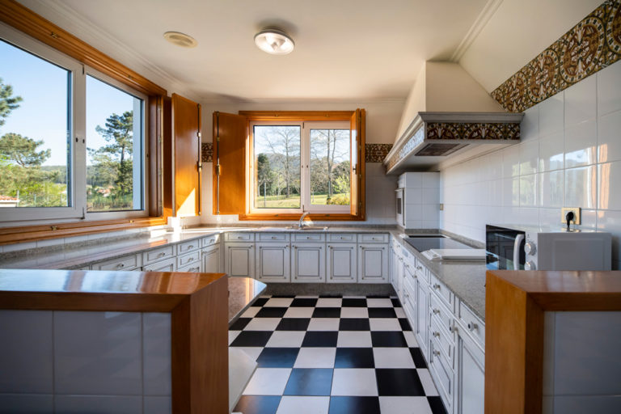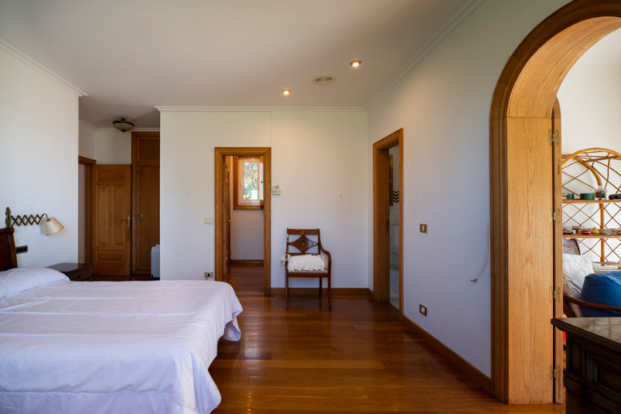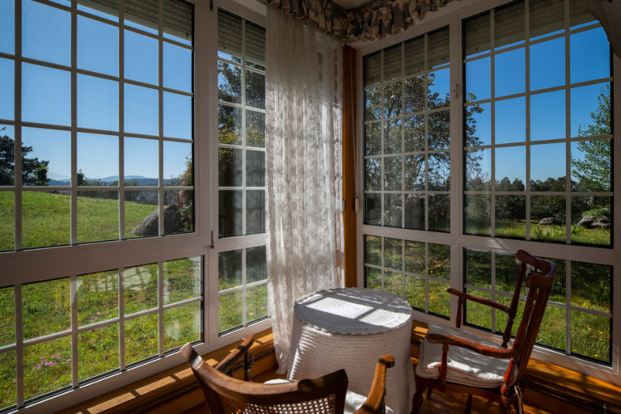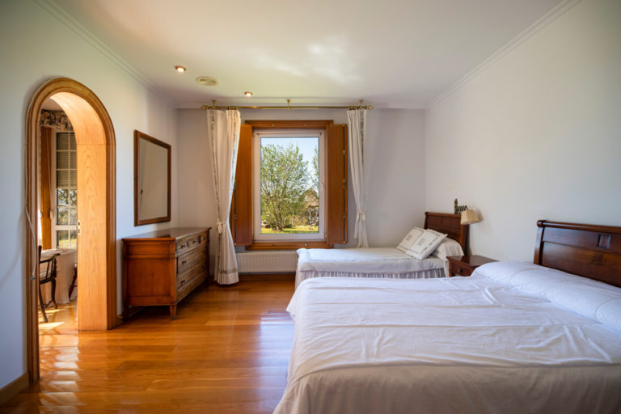Price
GENERAL FEATURES ABOUT THIS DETACHED HOUSE. Subtype of property Family house, year of Construction 1999, n º of rooms 5, n º Bathrooms 4, toilets 1, kitchen 2. Constructed area approximately 499 m2. Plot area approximately 3162 m2. Excellent conservation status. DESCRIPTION OF THE PROPERTY It is a single family house built in 1999 with a classical architecture, but with a series of guidelines we can appreciate the great wisdom of the architect to design it to gain natural light to the house and that this is their hallmark. From the moment we enter it caresses us in every corner of the same that natural light that enters through the large windows that has all the stays of it, are precisely those windows that let us see the other unique and exclusive characteristic of the pro Piety, the spectacular views from the house we have the whole Ría de Arousa. This constant of illuminating the house naturally is reflected also in ample skylight that we have at the entrance of the same and that serves as anteroom to the majestic Hall of the house where we can appreciate the chimney of stone that is projected until the basement Sie Ndo here its function of laughter The house is conceived in a plant but taking advantage of the characteristics of the ground, in part of it we have a small basement where is located a great kitchen and hall to gather a large number of diners, on this same floor, we have a room of Storage with a large number of built-in wardrobes, complete bathroom with shower and hydromassage bath, library and boiler room, both from the library and the kitchen we have access to the back of the garden. The house itself, is all on the ground floor, part of the dining room mentioned above, in this floor we have a large kitchen with Office, pantry and laundry area from which we also have access to the garden. Three spacious rooms one of them the main with dressing room, bathroom and solarium area, a second bathroom with a large shower, a spacious hallway with two spacious wardrobes and toilet complete the stays of this plant. Upstairs we have a fifth room with a full bathroom. The house is surrounded by a beautiful estate of 3000 m2, pampered to the last detail plagued by autochthonous trees and ornamental plants. PROPERTY LOCATION A balcony to the Ría de Arousa, so we could describe this property, located a few miles away. Of the main streets of Vilagarcia de Arousa, the third most important city in the province of Pontevedra The estuary of Aousa is the largest of the RIAs Bajas and is located between the estuary of Muros and Noya to the north and the RIA of Pontevedra to the south. This estuary of great beauty abounds with the white sandy beaches with calm waters and the great sands like that of the launched with raging waters open to the Atlantic Ocean. Its strategic location makes it an ideal area to take root, communicated by the AP9 that connects Pontevedra with Coruña, we are a step away from the main cities of the two provinces such as Santiago de Compostela, Pontevedra, Vigo with its beautiful Ria and La Coruña. In the Ría de Arousa, we have the region of Salnes known for its wine cellars, where the albariño broth is made more and more appreciated in the whole world. No doubt a paradise.
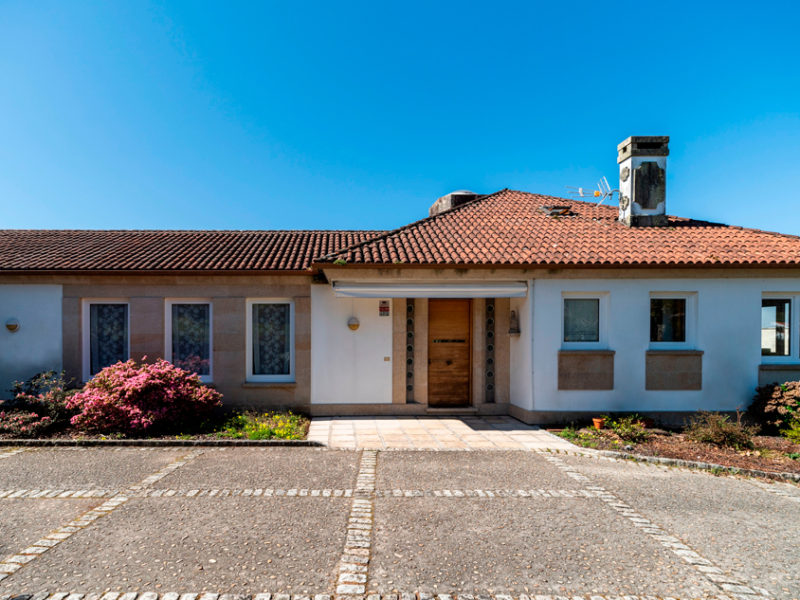
Features
General
Excellent
Luxury property
5 bedrooms
4 bathrooms
1 guest bathroom
Own Garage with 2 places
Storeroom
Areas
Plot: 3,162 m2
Built: 499 m2
Equipment
Fitted kitchen
Individual Heating
Fireplace
Gardens
Floating Floor
PVC Windows
Climalit glazed windows
Diesel Oil
Location
Rúa Xabreira, 7
36613 Vilagarcía de Arousa – Pontevedra
Galicia – Spain
Contact our real estate agent
for this property
Real Estate Agent:
Mª Begoña Diz
If you want to arrange a visit, fill out the form below or contact me through the telephone +34 686 414 276.
Contact
with us
C/. Arapiles, 4
36600 Vilagarcía de Arousa
(Pontevedra) – Spain
info@luxuryritual.com
T. +34 986 502 679


